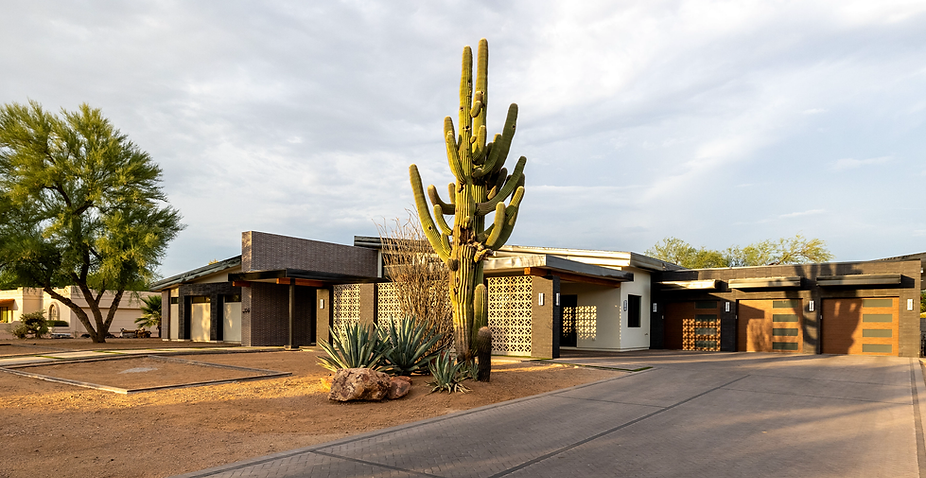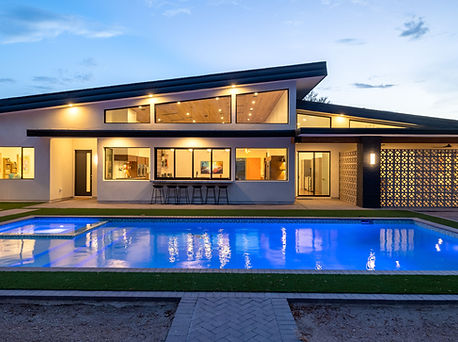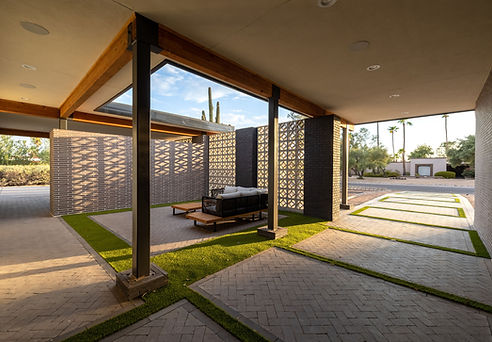Information and Data Collection
Procedures, Design, and Construction Schedules
Furniture and Equipment Inventory and Analysis
Equipment Specifications and Requirements
Development of Design and Space Standards
Programming/Analysis of Existing and Projected Needs
Questionnaire
Interviews
Organizational Charts
Compiled Information Yields
Preliminary Planning
Base Building Evaluation/Background
Preliminary Space Plan
Preliminary Construction Budget
Consultant Review
Special Fixtures, Furniture, and Finishes
Design Development
Architectural Details
Furniture Plan and Budget
Furniture/Finishes Selections
Design Presentation to Client
Furniture/Finishes Revisions
Furniture/Finishes Specifications
Contract Documents
Architectural Construction Documents/Specifications
Coordination with the Consulting Engineers
Final Review by Client's Consultants
Final Client Review
Pricing Administration
Instructions for Pricing
Addenda
Pricing Review and Negotiation
Construction Administration
Chalk line and Outlet Verification
Sample/Shop Drawing Review and Approval
Coordination with Contractor
Progress and Site Meetings
Change Orders
Final Inspection/Punch List
INTERIOR ARCHITECTURE + PLANNING




